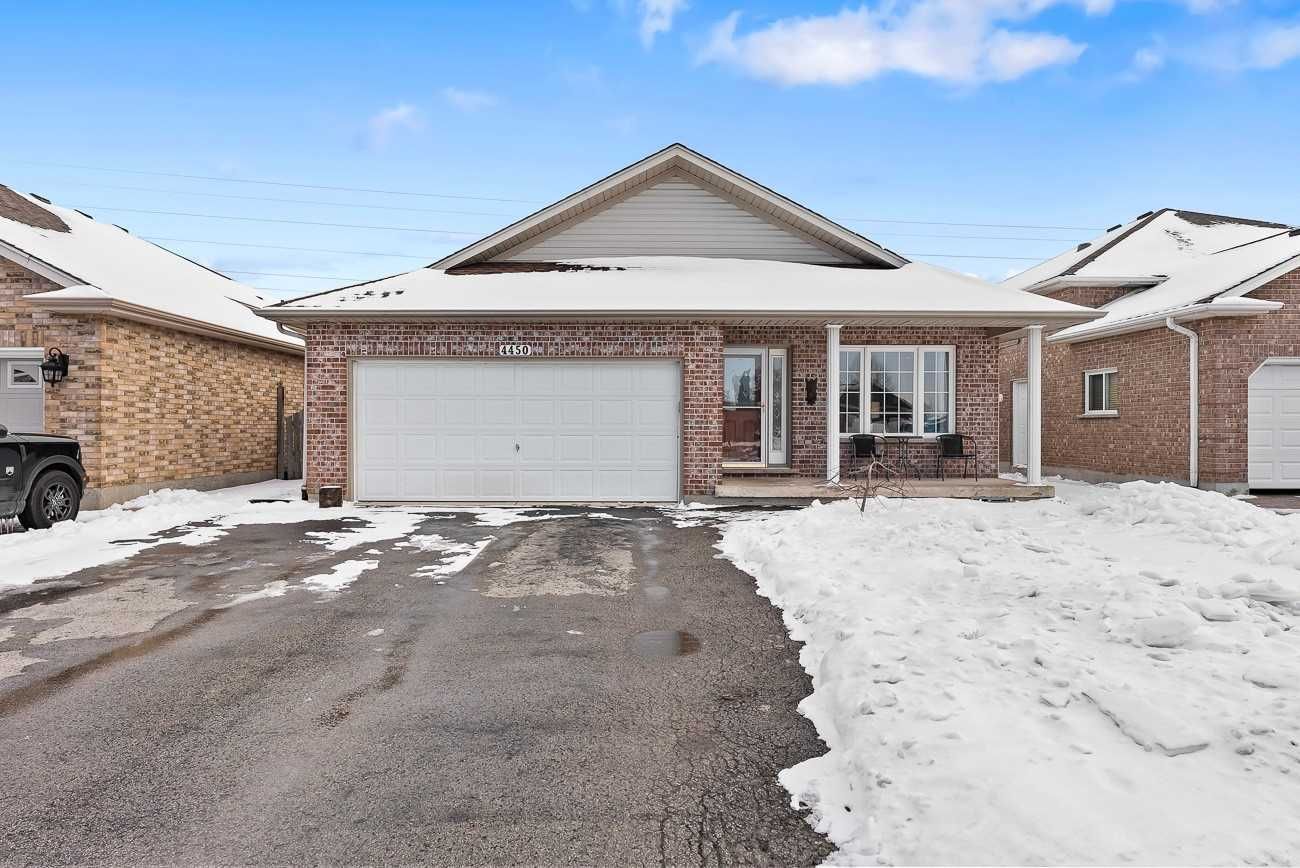$749,900
$***,***
3+2-Bed
3-Bath
1100-1500 Sq. ft
Listed on 2/27/23
Listed by REVEL REALTY INC., BROKERAGE
Welcome To 4450 Kathleen Cres! Situated On A Quiet Cul De Sac Within Walking Distance To Parks, Close To Schools And Amenities, This Fully Finished 4-Level Back-Split Is Perfect For A Growing Family. Vaulted Ceilings, New Light Fixtures And Large Windows Make For A Bright, Spacious And Grand Entrance. The Freshly Painted Main Floor Offers An Open Concept Layout, A Cozy Living Room With Modern Gas Fireplace, Patio Door Walkout To The Back Private Deck. There Are 5 Bedrooms (3 + 2), 3 Full Bathrooms, All 4 Levels Finished, 3rd Floor Has A Beautiful Rec Room With Large Windows, Full Bath And Finished Laundry-Room, Lowest Level Hosts 2 Bedrooms + Full Bath And Storage Room. Enjoy Your Backyard Year-Round And Take Advantage Of The Gazebo + Hot Tub And Added Privacy With No Rear Neighbours. Benefit From A Newer Roof Installed In 2017, Forced Air Heating/Cooling, Central Vac + All Attachments, Smart Thermostat, And The Convenience Of Being Within 2 Min Access To The Qew For Easy Commuting.
X5934949
Detached, Backsplit 4
1100-1500
12
3+2
3
2
Attached
4
16-30
Central Air
Finished, Full
Y
Brick, Vinyl Siding
Forced Air
Y
$4,226.49 (2022)
114.00x45.00 (Feet)
